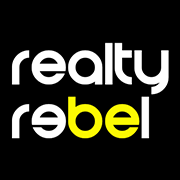22 Hochelaga Rue, Gatineau, Quebec, J9J1H7
$679,900
GREAT HOME IN GATINEAU
Spacious 2-story, 6-bedroom, 3700 sq.ft. brick home. Unique design maximizes light exposure. Flat and open 1-acre lot with western-oriented yard. Fully fenced and gated back yard. Very private & quiet with many mature trees. Proximity to the local parks, tennis courts, skating rinks. Proximity to the Champlain bridge, shopping in the Plateau, and downtown Aylmer. Quick access to the bike trails connecting old Aylmer, the Ottawa River, NCC land, and the Gatineau park.
MAIN FLOOR
- Kitchen (14ft by 14ft) completely renovated in 2009. Granite counters & island. Modern cabinetry with oak doors. Induction range.
- Laundry closet located conveniently next to kitchen, chute from 2nd floor.
- Eating area,14ft by 9ft. Oversized sliding patio doors.
- Pantry with 2nd fridge.
- Centrally located Dining room (13.5ft by 11ft) with sliding doors to living room, large window to solarium
- West-facing Family room (17ft by 14ft) w/ hardwood floor and 18-foot ceiling has 3 sets of floor-to-ceiling arched oversized windows, a high efficiency wood fireplace with heat-dispersal fan & stunning floor-to-ceiling brick mantle & chimney. Circular oak staircase from Family room to 2nd level
- South facing Solarium (13ft by 7ft 6in) with sliding patio doors to 14ft wide stone interlock patio
- Office, with convenient access to front door for business consultations
- 3-piece Bathroom completely renovated in 2011
- Mudroom adjoining garage with double closets
2ND FLOOR
- Master Bedroom (20ft by 11ft) with walk-in closet & 4-piece ensuite, renovated 2015
- 4 other bedrooms
- Den (12ft by 8ft) adjoining 2 of the bedrooms
- 3-piece Bathroom, with bathtub-shower combo, 8ft 3in by 5ft , completely renovated 2015
- 3-piece Bathroom (7ft by 7ft 6in), with shower
- Office (13ft 10in by 7ft 3in) with built-in desk & shelving. Panoramic view of exterior and main-floor family room.
- Semi-circular stairs with oak banisters from basement to 2nd floor
FINISHED BASEMENT
- 1600 sq.ft. with bright & usable living & storage spaces and 7ft 6in suspended ceilings. Semi-circular stairs with oak banister.
- Bedroom, Cedar room, Family room & Games room, Exercise room, Workshop, Plenty of Storage
- Direct access to garage from basement
GARAGE
3-car Garage (30ft wide by 23ft deep) with 3 New garage doors 2015, Garaga 8ft by 7ft, steel
OUTDOOR FEATURES
- Cedar deck with pergola, built 2012, 35ft 6in by 16ft
- Fenced vegetable garden 20ft by 20ft
- Above-ground salt-water pool. 30ft by 15ft, installed 2012, Electric water heater.
... Cedar deck extension around end of pool with lockable gate
- Wood shed, with CanExel siding. Built 2013.
- Professionally landscaped flowerbeds and interlock.
OTHER DETAILS
- 400-amp service
- Central forced-air electric furnace
- Central Air Conditioning
- New Ecoflo septic system, Ecoflo STB-650BR, in 2009. Annual maintenance by PremierTech
- Drilled well with new water softener system, 2010
- New 60-gallon electric water heater, 2016
Bidding has ended.
| Bidder | Amount | Timestamp |
|---|---|---|
| No bids so far. | ||
Click a photo to view larger photos













































































Note: All measurements are approximate.
| Level | Name | Length | Width | |
|---|---|---|---|---|
| Level 4 | Master Bedroom | 12'-0" | x | 22'-0" |
| Level 1 | Living Room | 12'-8" | x | 20'-0" |
| Level 3 | Bedroom | 10'-0" | x | 8'-0" |
| Level 1 | Kitchen | 12'-3" | x | 8'-8" |
| Level 1 | Bedroom | 10'-8" | x | 14'-8" |
Property Use: Residential
Property Type: Detached
Income Property: No
Seasonal Property: No
Year Built: Approx. 1987
Bedrooms: 6
Bathrooms: 4
Floor Levels: 2
Basement: Fully Finished
Foundation: Poured Concrete
Roof Type: Asphalt Shingles
Roof Age: Installed 12 year(s) ago.
Exterior Finishes: Brick
Flooring: Carpet, Ceramic, Hardwood, Vinyl
Countertop: Granite
Cabinet: Solid Wood
Heating: Baseboard, Forced Air
Heating Fuel: Electric
Air Conditioning: Central Air Conditioning
Fireplace(s): 1
Fireplace Fuel: Wood
Garage: Attached 3 Car Garage
Driveway: Gravel
Parking Spaces: 8
Exterior Features: Deck, Fenced Yard, Garden, Hot Tub, Landscaped, Mature Trees, Outdoor Pool, Storage Shed
Interior Features: Central Vacuum, Ensuite Bathroom, Formal Dining, Gym, Jet Tub, Kitchen Island, Pantry, Recreation Room, Sunroom, Walk-In Closet
Included Items: Ceiling Fans, Clothes Dryer, Clothes Washer, Dishwasher, Garage Door Opener, Microwave Oven, Range, Refrigerator, Window Coverings
Lot Area: approx. 43561 sq ft, 1 Acre
Water Supply: Well
Sewer Connection: Septic Tank
Remarks: Ecoflo septic system
Education: Primary School
Recreation: Baseball Diamond, Golf Course, Park, Playground
Health: Hospital
Transportation: Municipal Bus Route
Click here to Register to Bid on this property!
Register to Bid
Only pre-qualified buyers can bid on properties
